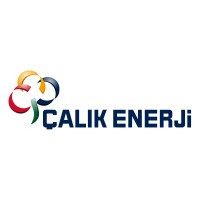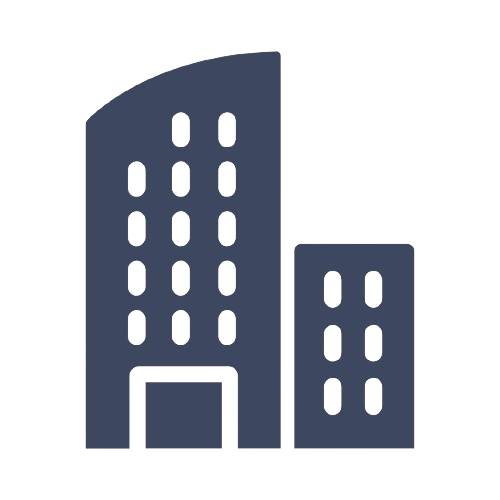Role Summary:
A creative and detail-oriented architectural designer specializing in high-end 3D visualization and rendering for interior and exterior design. This role focuses on producing compelling photorealistic visuals and professional presentations for client approvals and marketing.
Roles and responsibilities:
- Create high-quality 3D models and renderings using software such as 3ds Max, Lumion, V-Ray, or corona.
- Design and visualize both interior and exterior spaces with strong artistic and technical skills.
- Prepare presentation boards, animations, and virtual walkthroughs for stakeholders.
- Work closely with design teams to translate conceptual ideas into visually stunning graphics.
- Participate in client meetings and design reviews, presenting renderings and concept visuals.
- Resolve on-site design issues by adapting visuals to construction realities and feedback.
- Follow up on design implementation during construction to ensure visual and design accuracy.
- Lead and contribute to the creation of initial design concepts, sketches, and presentations.
- Ensure design solutions align with client requirements, project goals, building codes, and industry standards.
- Stay current with architectural trends, design technologies, and sustainable practices.
- Work closely with architects, engineers, consultants, and project managers to integrate and align architectural elements across disciplines.
- Participate in coordination meetings and resolve design-related conflicts.
- Apply innovative solutions to enhance the quality, efficiency, and sustainability of design work.
- Assist during the construction phase by responding to site queries, reviewing submittals, and ensuring design intent is maintained on-site.
- Maintain clear and professional communication throughout the design process.
- Modify/redesign existing building design
- prepare detailed drawings and plans for execution
- prepare new designs and concepts and drawings if required
- Resolve execution challenges at site after studying the case at a short time
Qualifications:
Bachelor’s degree in Architecture, with 5+ years of experience in design, visualization, and office work. Strong proficiency in 3ds Max for both interior and exterior design is required.
More Information
- Address SK office, Floria City, Koya Road, Erbil
- Salary Offer Salary Offer It will be discussed during the interview
USD Salary Offer It will be discussed during the interview Month How to apply Please send your CV to [email protected] and make sure to include the job title in the email subject line. Applications without a job title in the subject line will not be considered. Job Reference Engineering Dep-01













